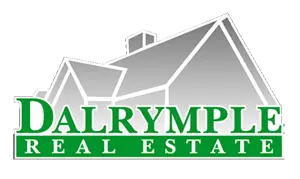
101 Artesia Lane Beebe, AR 72012
3 Beds
2.5 Baths
2,370 SqFt
UPDATED:
Key Details
Property Type Single Family Home
Sub Type Rural Residential
Listing Status Active
Purchase Type For Sale
Square Footage 2,370 sqft
Price per Sqft $175
Subdivision Stoney Point Estates
MLS Listing ID 25038107
Style Traditional
Bedrooms 3
Full Baths 2
Half Baths 1
Year Built 2000
Annual Tax Amount $1,078
Tax Year 2025
Lot Size 2.420 Acres
Acres 2.42
Property Sub-Type Rural Residential
Property Description
Location
State AR
County White
Area Beebe
Rooms
Other Rooms Workshop/Craft, Laundry
Dining Room Separate Dining Room, Eat-In Kitchen
Kitchen Free-Standing Stove, Gas Range, Dishwasher, Disposal, Refrigerator-Stays, Ice Maker Connection
Interior
Heating Central Cool-Electric, Central Heat-Gas
Flooring Carpet, Tile
Fireplaces Type Woodburning-Prefab.
Equipment Free-Standing Stove, Gas Range, Dishwasher, Disposal, Refrigerator-Stays, Ice Maker Connection
Exterior
Parking Features Garage
Utilities Available Septic, Water-Public, Elec-Municipal (+Entergy), Gas-Natural
Roof Type Architectural Shingle
Building
Lot Description Sloped, Not in Subdivision
Story One Story
Foundation Slab
New Construction No
GET MORE INFORMATION






